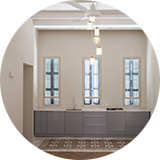Close-up view of the sea | Gut Renovation of an Apartment in Jaffa
This apartment (measuring 110 square meters) was built in the 1920s using concrete, sandstone, sea sand, and seashells. The demolition of the interior walls in the initial phase of the renovation revealed the fascinating story of local construction during those years, and the use made of available materials. The overall design of the apartment similarly echoed these findings. The large, central space in which family life evolved over the generations was the central element I wanted to emphasize and preserve. To this end, the kitchen was moved to one end of the central space, and the openings to the surrounding rooms were reorganized while preserving the original dimensions and high ceilings. The second decision taken in the course of this renovation was to cover the floors throughout with wood, with the exception of the kitchen and bathrooms, in order to provide warmth and balance the acoustics of the high ceilings. The grayish-blue color of the shutters was based on the traditional palette of neighborhood houses, and inspired the color combinations of the walls and coatings. The kitchen floor was tiled with old concrete tiles found nearby, which were restored and complemented by gray concrete tiles in the bathrooms. I tend to favor a quiet palette that enables the character of the house to consolidate itself over time. My approach to the design of the space and the choice of materials combine traditional and contemporary elements, which showcase the story of the house's owners and of the space itself.




















